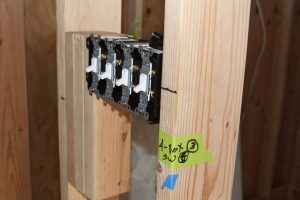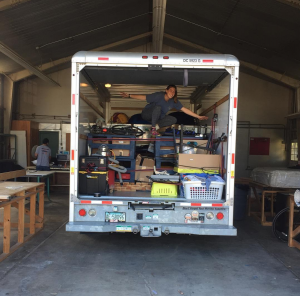
THIMBY has had a busy first month back this fall! We’ve both continued to grow our team, and discussed the possibility of merging or collaborating with the Cal Solar Decathlon team, who is putting together an application for the 2017 DOE Solar Decathlon. One of our team members is travelling to the 2015 Solar Decathlon in Southern California next week to capture ideas and inspiration from this year’s event. Two articles came out about our team recently that have helped in recruiting team members and raising awareness about our project—one in the Daily Cal, and another in the Cal Alumni publication, California Magazine.
The most exciting conversations of the fall have centered on our Friday design meetings. The group has divided into teams to work on energy, plumbing, and structural systems, producing schematic designs of each system. The challenge is now to integrate the visions for each system into one comprehensive, tiny, “whole system” design. Various considerations need to be weighed, such as cost, size and weight metrics for associated system components. The energy team has been discussing size (and type) of battery storage, power sources for water and space heating, and whether all appliances will be AC or a mixture of AC and DC. The water and space heating conversation feeds directly into the plumbing team’s considerations: how are we going to bring 8 gallons of water to 110F twice a day, the competition metric for proving capability of providing 2 hot showers/day? The consensus seems to be forming around a heat pump with insulated hot water tank for combined water and space heating; while solar thermal systems and electric resistance water heating are also viable solutions, they come with constraints such as competing for roof space with our PV panels, simplification of systems, and power draw (more intense for instantaneous, tankless water heating). Our PV system will likely be 8 panels for 2.3 kW max output, providing about 11.4 kWh/day, and will be combined with a battery system capable of storing between 10-15 kWh.
The water/plumbing conversation is focused on not only how many tanks we will have (insulated hot water, potable, greywater, and treated greywater), but how to best treat greywater onsite to maximize opportunities for reuse. The plant-based system we are hoping to implement will require much testing and prototyping before it is ready for integration, and may not be feasibly treated to drinking water quality standards (which is also not currently legal for residential purposes). The goal at least initially is to treat about 30 gallons of greywater, from sinks, showers, and the urine-diverting toilet through a two-stage plant system. The urine:water ratio will be dilute enough such that the plants will benefit from the additional nitrogen source, as well as the nutrients available in the greywater. It will first be run through a screen to remove fats/oils/solids, then through a system of salt-tolerant, wetland-type plants, followed by a peat moss filter and then a system of edible plants. Excess greywater will be captured at the end of treatment and can be reused for additional edible plant watering onsite, or for non-potable uses such as shower and dishwashing. Open questions yet to be resolved include: a) occupant use of pharmaceuticals, cleaning products, and personal care products that may not be compatible with the plant-based system and b) ways to minimize weight and size of components while still allowing the essential water treatment function to occur. These exciting conversations and decisions will undoubtedly continue as we work to complete 50% construction drawings by November 15. There has been a steady stream of students, professors, and tiny house enthusiasts stepping into the design phase as it progresses, which has been great for sustaining the positive momentum of the project!


